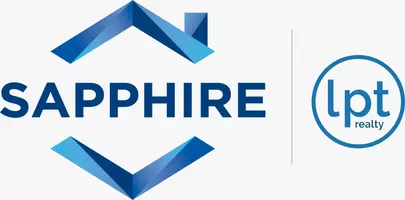For more information regarding the value of a property, please contact us for a free consultation.
7221 STERLING POINT CT Gibsonton, FL 33534
Want to know what your home might be worth? Contact us for a FREE valuation!

Our team is ready to help you sell your home for the highest possible price ASAP
Key Details
Sold Price $249,000
Property Type Townhouse
Sub Type Townhouse
Listing Status Sold
Purchase Type For Sale
Square Footage 1,836 sqft
Price per Sqft $135
Subdivision Tuscany Bay West
MLS Listing ID TB8383111
Sold Date 06/13/25
Bedrooms 3
Full Baths 2
Half Baths 1
HOA Fees $282/mo
HOA Y/N Yes
Annual Recurring Fee 3384.0
Year Built 2018
Annual Tax Amount $4,039
Lot Size 1,742 Sqft
Acres 0.04
Property Sub-Type Townhouse
Source Stellar MLS
Property Description
Welcome to your move-in ready townhome in the gated community of Tuscany Bay! This beautifully updated 3-bedroom, 2.5-bath home features an open floor plan, gourmet kitchen with granite countertops and stainless steel appliances, a private owner's suite, and a screened-in back patio with peaceful views. Enjoy the convenience of an attached 1-car garage, private driveway, in-unit laundry, and modern finishes throughout. The HOA covers lawn care, water, sewer, basic cable, internet and community pool just $282/month—with no CDD fee. Community perks include a pool, palm-lined streets, and proximity to schools, shops, dining, beaches, and major highways for easy commuting. Seller offering option for assumable loan with low interest at full price.
Location
State FL
County Hillsborough
Community Tuscany Bay West
Area 33534 - Gibsonton
Zoning PD
Interior
Interior Features Ceiling Fans(s), Kitchen/Family Room Combo, Living Room/Dining Room Combo, Open Floorplan, Thermostat, Walk-In Closet(s)
Heating Electric
Cooling Central Air
Flooring Carpet, Ceramic Tile, Laminate
Fireplace false
Appliance Cooktop, Dishwasher, Disposal, Dryer, Electric Water Heater, Microwave, Range
Laundry Laundry Closet, Upper Level
Exterior
Exterior Feature Sidewalk
Garage Spaces 1.0
Community Features Buyer Approval Required, Clubhouse, Gated Community - No Guard, Pool
Utilities Available BB/HS Internet Available, Cable Available, Cable Connected, Electricity Available, Electricity Connected, Public, Water Connected
Amenities Available Gated
View Y/N 1
Roof Type Shingle
Attached Garage true
Garage true
Private Pool No
Building
Story 2
Entry Level Two
Foundation Slab
Lot Size Range 0 to less than 1/4
Sewer Public Sewer
Water See Remarks
Structure Type Block,Stucco
New Construction false
Others
Pets Allowed Yes
HOA Fee Include Pool,Internet,Maintenance Structure,Maintenance Grounds,Water
Senior Community No
Ownership Fee Simple
Monthly Total Fees $282
Acceptable Financing Assumable, Cash, Conventional, FHA
Membership Fee Required Required
Listing Terms Assumable, Cash, Conventional, FHA
Special Listing Condition None
Read Less

© 2025 My Florida Regional MLS DBA Stellar MLS. All Rights Reserved.
Bought with LOMBARDO TEAM REAL ESTATE LLC

