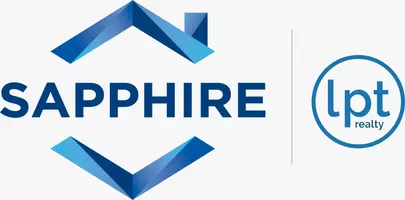1819 SHADYHILL TER Winter Park, FL 32792
OPEN HOUSE
Sun Jul 13, 12:00pm - 2:00pm
UPDATED:
Key Details
Property Type Single Family Home
Sub Type Single Family Residence
Listing Status Active
Purchase Type For Sale
Square Footage 1,811 sqft
Price per Sqft $295
Subdivision Autumn Glen Ph 2
MLS Listing ID O6325093
Bedrooms 4
Full Baths 2
Half Baths 1
HOA Fees $160/qua
HOA Y/N Yes
Annual Recurring Fee 640.0
Year Built 1989
Annual Tax Amount $3,856
Lot Size 10,890 Sqft
Acres 0.25
Property Sub-Type Single Family Residence
Source Stellar MLS
Property Description
Step inside to find a thoughtfully updated interior, beginning with a modern kitchen featuring stylish finishes—perfect for both everyday living and entertaining. Major system upgrades have already been taken care of, including a new roof (2022), brand new A/C (2025), and updated plumbing throughout. Upstairs, you'll find newer luxury vinyl plank flooring, offering both durability and a fresh, contemporary feel.
The exterior is just as impressive. An extended paver driveway provides ample parking for guests, while the backyard oasis features a spacious paver patio and low-maintenance turf, ideal for play, pets, or lounging without the hassle of mowing. All of this is set against the stunning backdrop of the pond and tree-lined yard—perfect for relaxing evenings or weekend entertaining.
This home is truly move-in ready, combining charming curb appeal, smart upgrades, and a rare, picturesque setting. Enjoy the best of Florida living in a home where comfort meets nature—and every detail has been carefully considered.
Location
State FL
County Seminole
Community Autumn Glen Ph 2
Area 32792 - Winter Park/Aloma
Zoning PUD
Rooms
Other Rooms Inside Utility
Interior
Interior Features High Ceilings, Living Room/Dining Room Combo, Open Floorplan
Heating Central
Cooling Central Air
Flooring Ceramic Tile, Laminate, Luxury Vinyl
Fireplaces Type Wood Burning
Fireplace true
Appliance Dishwasher, Disposal, Dryer, Microwave, Range, Refrigerator, Washer
Laundry Inside, Laundry Room
Exterior
Exterior Feature French Doors, Rain Gutters
Garage Spaces 2.0
Utilities Available BB/HS Internet Available, Cable Available, Public
Waterfront Description Pond
View Y/N Yes
View Water
Roof Type Shingle
Porch Covered, Patio, Rear Porch
Attached Garage true
Garage true
Private Pool No
Building
Lot Description Cul-De-Sac, Paved
Story 2
Entry Level Two
Foundation Slab
Lot Size Range 1/4 to less than 1/2
Sewer Public Sewer
Water Public
Structure Type Block,Brick,Frame
New Construction false
Others
Pets Allowed Yes
Senior Community No
Ownership Fee Simple
Monthly Total Fees $53
Membership Fee Required Required
Special Listing Condition None
Virtual Tour https://my.matterport.com/show/?m=YiyEP9zv9vv




