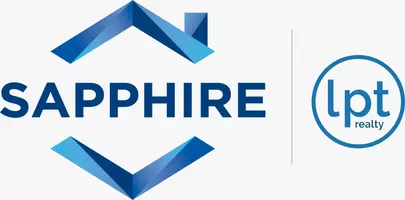926 SAINT ANDREWS BLVD Lady Lake, FL 32159
OPEN HOUSE
Fri Jun 20, 2:00am - 4:00pm
Sat Jun 21, 10:00am - 12:00pm
UPDATED:
Key Details
Property Type Manufactured Home
Sub Type Manufactured Home
Listing Status Active
Purchase Type For Sale
Square Footage 1,456 sqft
Price per Sqft $202
Subdivision The Villages
MLS Listing ID G5098349
Bedrooms 2
Full Baths 2
HOA Y/N No
Annual Recurring Fee 2388.0
Year Built 1988
Annual Tax Amount $3,845
Lot Size 5,227 Sqft
Acres 0.12
Property Sub-Type Manufactured Home
Source Stellar MLS
Property Description
Tastefully updated and remodeled, this spacious home features LUXURY VINYL flooring throughout, QUARTZ countertops and upgraded STAINLESS STEEL APPLIANCES in the kitchen, GRANITE countertops and UPDATED PRIMARY SHOWER, and UPDATED CABINETS in both bathrooms. You'll love the bright, open feel created by the vaulted knockdown ceilings in the main living area, updated paint, and natural light pouring in through two solar tubes and a skylight in the primary suite.
The flexible DEN/SUNROOM makes the perfect home office, hobby room, or additional living space—complete with golf course views.
Step outside to the highlight feature: a LANAI overlooking the fairway, currently set up as a BAR or BONUS RETREAT, offering the ultimate space to relax or entertain with a beautiful backdrop.
Additional features include an oversized 2-car carport, a large laundry room/golf cart garage with workshop space, and the peace of mind that comes with major system updates: ROOF (2022), HVAC (2022), and Water Heater (2020).
Whether you're looking for a full-time residence or a seasonal getaway, this home offers comfort, convenience, and the potential for rental income. Sandwiched in between Hilltop Pool and Orange Blossom Hills Country Club and Pool!
Most FURNITURE IS OPTIONAL separately, making this the perfect opportunity for "move-in ready" if desired.
Don't miss out—schedule your private showing today!
Location
State FL
County Lake
Community The Villages
Area 32159 - Lady Lake (The Villages)
Zoning MX-8
Rooms
Other Rooms Den/Library/Office
Interior
Interior Features Thermostat, Vaulted Ceiling(s)
Heating Electric
Cooling Central Air
Flooring Luxury Vinyl
Fireplaces Type Electric
Furnishings Negotiable
Fireplace false
Appliance Bar Fridge, Convection Oven, Dishwasher, Disposal, Dryer, Freezer, Microwave, Range Hood, Refrigerator, Washer
Laundry Outside
Exterior
Exterior Feature Awning(s), Garden
Parking Features Golf Cart Garage, Golf Cart Parking, Workshop in Garage
Community Features Community Mailbox, Dog Park, Gated Community - Guard, Golf Carts OK, Golf, Pool
Utilities Available Electricity Connected, Public, Water Connected
Amenities Available Golf Course, Pickleball Court(s), Recreation Facilities, Shuffleboard Court, Tennis Court(s)
View Golf Course
Roof Type Shingle
Garage false
Private Pool No
Building
Lot Description Landscaped, On Golf Course
Story 1
Entry Level One
Foundation Crawlspace
Lot Size Range 0 to less than 1/4
Sewer Public Sewer
Water Public
Structure Type Vinyl Siding,Frame
New Construction false
Others
Pets Allowed Cats OK, Dogs OK, Number Limit
HOA Fee Include Pool
Senior Community Yes
Ownership Fee Simple
Monthly Total Fees $199
Acceptable Financing Cash, Conventional, FHA
Listing Terms Cash, Conventional, FHA
Num of Pet 2
Special Listing Condition None
Virtual Tour https://app.cloudpano.com/tours/Avb-kv12O




