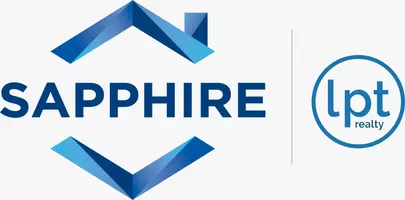932 CAMPBELL AVE Lake Wales, FL 33853
UPDATED:
Key Details
Property Type Single Family Home
Sub Type Single Family Residence
Listing Status Active
Purchase Type For Sale
Square Footage 2,211 sqft
Price per Sqft $167
Subdivision Lake Wales Heights
MLS Listing ID O6301141
Bedrooms 3
Full Baths 2
HOA Y/N No
Year Built 1950
Annual Tax Amount $4,362
Lot Size 0.390 Acres
Acres 0.39
Property Sub-Type Single Family Residence
Source Stellar MLS
Property Description
With over 2,200 sq. ft. of light-filled living space, this move-in ready gem features a clean, timeless design highlighted by new flooring throughout, bright white wood paneling, and a spacious open layout perfect for both entertaining and everyday living. The living and dining areas flow seamlessly, leading into an updated chef-style kitchen complete with a large center island, upgraded appliances, and ample counter space. Enjoy morning coffee in the cozy breakfast nook with views of your private backyard.
The primary suite is a true retreat, offering a custom walk-in closet and a spa-inspired ensuite bathroom. Two additional bedrooms provide flexible options for a guest room, home office, or playroom. Step outside to your renovated back porch (2019) and fully fenced yard—ideal for relaxing, gardening, or hosting gatherings.
Notable upgrades include:
New Roof (2020)
5-Ton HVAC System (2022)
Storm Windows
Solar Panels for long-term energy savings
Located just minutes from Lake Wailes Park, enjoy scenic walking trails, water views, and public lake access, along with proximity to shopping, dining, and everyday essentials.
If you're looking for a stylish, energy-efficient home with character and space this is the one. Schedule your private showing today!
Location
State FL
County Polk
Community Lake Wales Heights
Area 33853 - Lake Wales South
Interior
Interior Features Built-in Features, Eat-in Kitchen, Living Room/Dining Room Combo, Thermostat
Heating Central
Cooling Central Air
Flooring Tile, Wood
Fireplaces Type Living Room
Fireplace true
Appliance Dishwasher, Dryer, Microwave, Range, Refrigerator, Washer, Wine Refrigerator
Laundry Inside, Laundry Room
Exterior
Exterior Feature Lighting, Private Mailbox
Parking Features Garage Faces Rear
Garage Spaces 2.0
Fence Vinyl
Utilities Available Cable Available, Electricity Connected
View Y/N Yes
Water Access Yes
Water Access Desc Lake
View Water
Roof Type Built-Up
Porch Rear Porch
Attached Garage true
Garage true
Private Pool No
Building
Lot Description Cleared, Landscaped, Oversized Lot, Paved
Story 1
Entry Level One
Foundation Slab
Lot Size Range 1/4 to less than 1/2
Sewer Public Sewer
Water Public
Structure Type Block,Stucco
New Construction false
Schools
Elementary Schools Spook Hill Elem
Middle Schools Mclaughlin Middle
High Schools Bartow High
Others
Pets Allowed Yes
Senior Community No
Ownership Fee Simple
Acceptable Financing Cash, Conventional, FHA, VA Loan
Listing Terms Cash, Conventional, FHA, VA Loan
Special Listing Condition None
Virtual Tour https://www.youtube.com/embed/GbJa5jqDYVs




